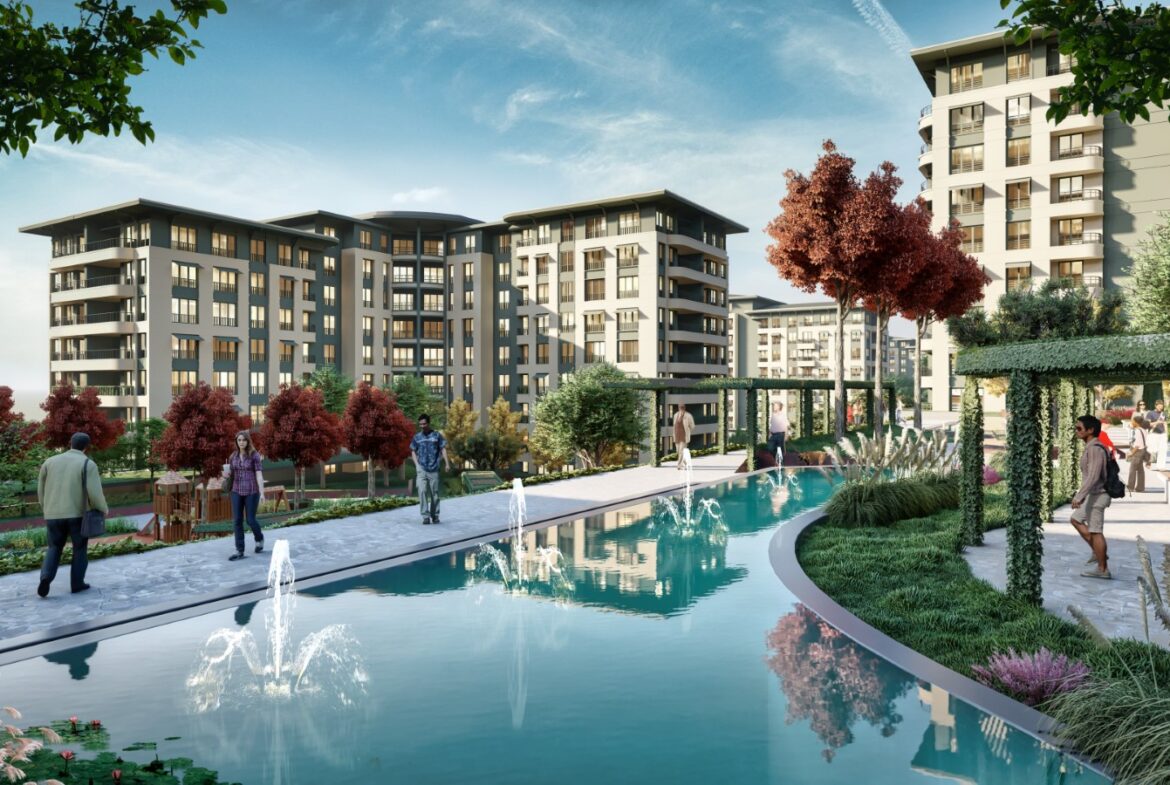Real Estate Project Bizim Mahalla Phase 1 Part 4 Istanbul Europe / Küçükçekmece
Description title
Real Estate Project Bizim Mahalla Phase 1 Part 4 Istanbul Europe / Küçükçekmece
With the Bezim Mahalla project covering an area of nearly 1,000,000 square meters on the lake shore in Istanbul Province, all equipment needs of the growing and highly developed city have been planned, education, new health, social and cultural functions will be created, and the area that has been developed has been developed. Taking it into account according to the population, its development and its capacity in recent years, in stages to be built in the short and medium term. Within the scope of the project Bizim Mahal Emlak Konut, Phase 1, Part IV, there are 4 buildings with a total of 336 independent sections, including 330 residences and 13 commercial units, on the island of 853, 11 plots of land. The social facility also includes an indoor pool, gym, cafeteria, Turkish bath and sauna. The blocks are designed as Z + 7 floors at most, aiming to build a neighborhood in horizontal architecture. Apartment types 100 m² – 225 m² 1 + 1 | 2 + 1 | 3 + 1 | It is in the form of 4 + 1. There is an area of 18,873 square meters. In addition, there is a residential car park for 427 vehicles and an indoor and outdoor car park for 108 vehicles.
Details title
- Property Type: Condo
- Property Status: For Sale
Address title
- City Label Istanbul Real Estate, Küçükçekmece Belediyesi
- State/county Label İstanbul
Overview title
- Condo
Contact Information title
View Listings linkSimilar Listings title
Simit Bahçeşehir Kent Real Estate Project Phase II Istanbul Europe / Bashakshehir
İstanbul- commercial property, Condo














